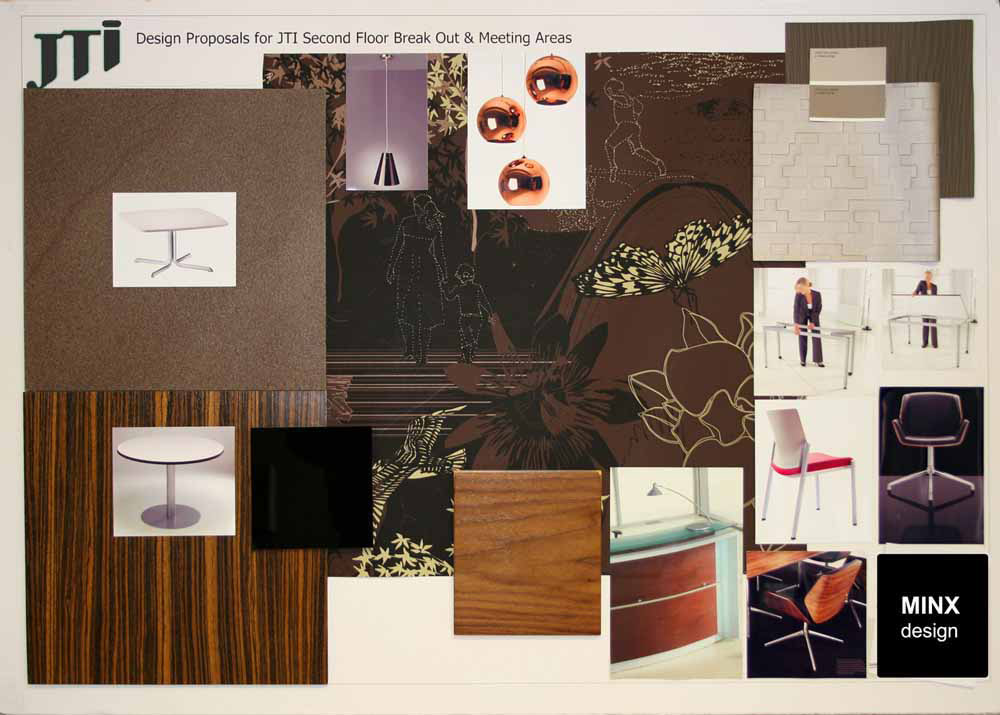
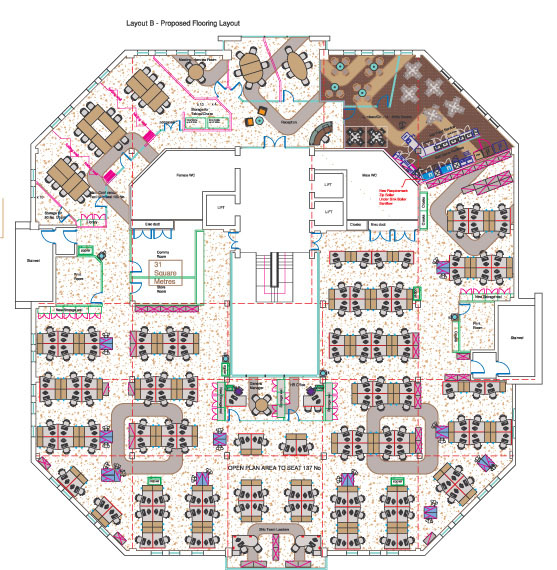

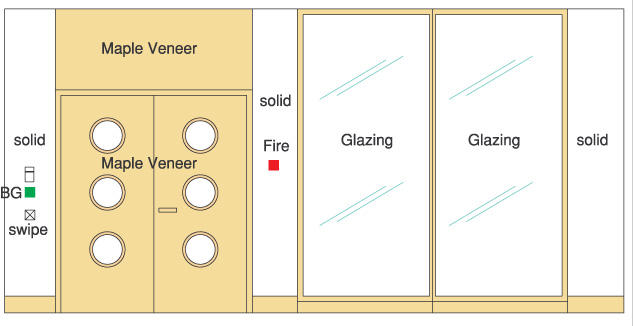
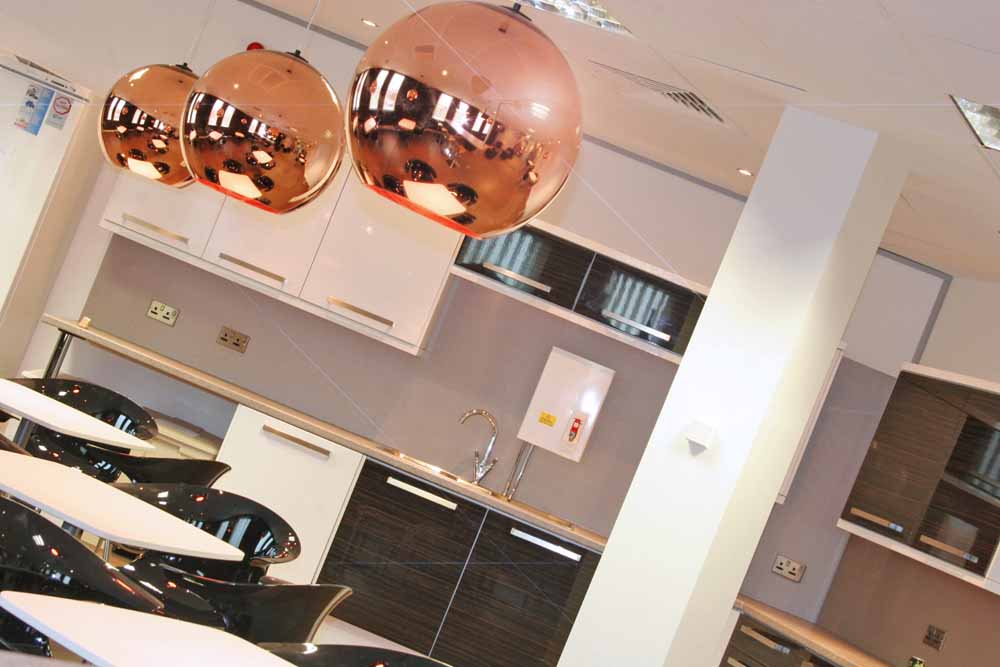
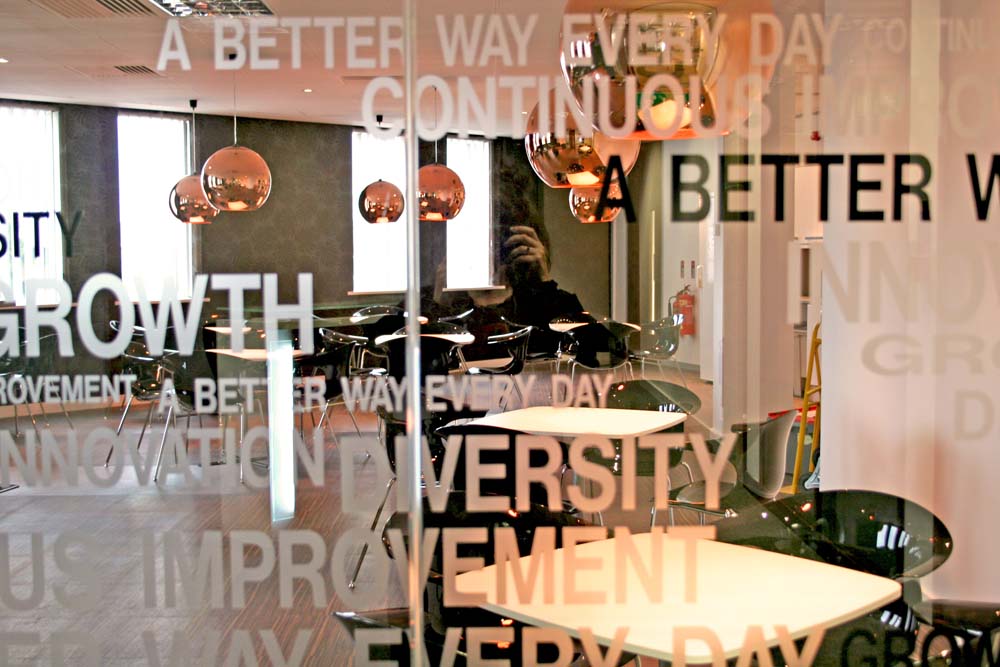
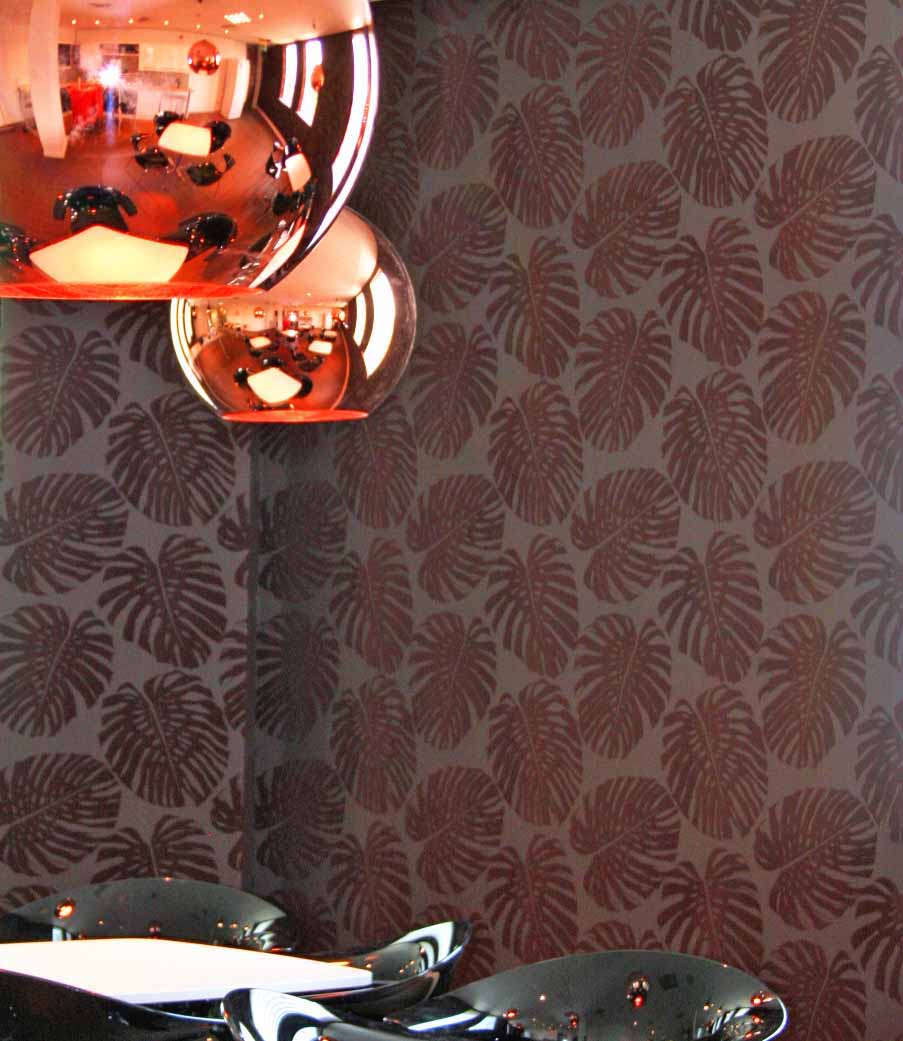
Design Proposals for a second floor refurbishment.

Sample Board showing proposed products & finishes...


The brief was to create an efficient and flexible meeting/conference area and a chillout/kitchen area with a 'wow' factor.The scheme had to fit in with the current decor and the corporate image.
"We are absolutely delighted with the outcome, it is gorgeous, exactly what we expected fom a professional design consultancy..." Office Manager, JT International.

Elevation to New Entrance Doors & Partitions



Photographs of finished kitchen & Chill Out,
Reception & Conference areas.